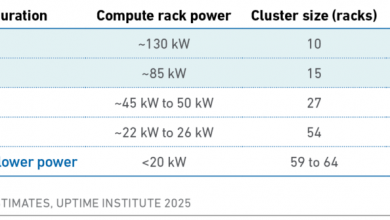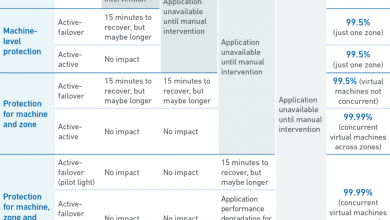Serverfarm’s Vai Potnis Featured in Datacentered Magazine
-
February 14, 2025
Learn more about
AMS1 Amsterdam

learn more
Read the full Magazine
Datacentered Magazine Speaks with Vai on plans to expand AMS1 Amsterdam
After a successful event at Kickstart Europe, we are proud to announce that Vai Potnis, VP Development EMEA, appeared in Datacentered Magazine – Issue 5.
On page 108, Vai explains how Serverfarm is growing Amsterdam’s AI ecosystem and plans to expand AMS1 for hyperscale, SaaS, and AI.
AMS1 is M+E proof, which is designed for advanced cooling solutions, power topology, modern equipment, flexible operation and clean power. Featured on page 111 in the magazine are details of AMS1’s operations management, sustainable growth, cooling, power and connectivity.
Serverfarm Growing Amsterdam's AI Ecosystem

Connect with Vai
Q: Why is Serverfarm in Amsterdam?
Vai Potnis (VP): “When Serverfarm acquired AMS1 in 2019, it was clear that Hyperscale, AI and SaaS customer demand would be underserved. AMS1 fills a significant gap in available capacity in the core of the City for the hyper connected workloads.”
Q: What are the benefits for customers locating in Amsterdam?
VP: “Amsterdam is continental Europe’s fixed connectivity hub and has incredible 5G. The city is a magnet for tech. We modernized AMS1 to serve demand with suitable, high density, and highly connected capacity.”
Q: Was AMS1 impacted when Amsterdam imposed a moratorium on DC development?
VP: “Sustainable development is core to Serverfarm. Extending AMS1 capacity using methods within the Amsterdam Government’s policy guard rails in response to sustainability, power security and environmental concerns of citizens was a natural progression.”
Q: Describe Serverfarm as a business?
VP: “We’re highly customer focused. From hyperscale core to sustainable edge, we add value by understanding each customer’s very specific capacity needs.”
Q: What happens inside the AMS1 data center?
VP: “A culture of dedication to excellence by highly committed engineering experts with many decades of experience. Like many data centers, from the outside AMS1 may not be the world’s most beautiful building. But in terms of location and what’s inside, the beauty of AMS1 is in the M+E future proof design, the cooling solutions, power topology, modern equipment, flexible operation and secured clean power. And the people of course.”
Read the full Magazine
Blog
-
July 1, 2025
Serverfarm Implements Inaugural $1.637 Billion Sustainability-Linked Loan with Ambitious Energy Efficiency Targets
-
June 12, 2025
Datacloud Congress 2025 – Serverfarm’s future ready AI data centers
-
May 14, 2025
Serverfarm is an NVIDIA Certified DGX Platform Partner of Choice
The post Serverfarm’s Vai Potnis Featured in Datacentered Magazine appeared first on Serverfarm Data Centers.





